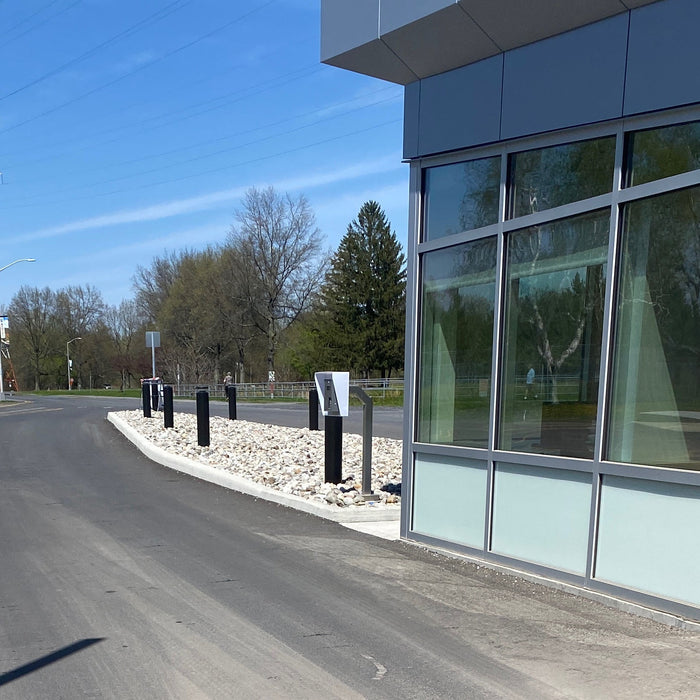The Reactor Materials Testing Laboratory (RMTL) at Queen’s University in Kingston, Ontario, is a specialized lab that is able to simulate conditions that materials experience inside a nuclear reactor. The laboratory supports the research and development of metal alloys for safe nuclear power. The building is technically unique and complex, housing a research particle generator.
To address radiation and nuclear technology requirements, The RMTL required several unique features such as 8 tonne sliding shield doors, specialized rebar and concrete (concrete walls up to 190 cm thick and roof structure up to 90 cm thick), and intricate electrical systems. This project also required detailed, coordinated sequencing between the build and installation of its nuclear equipment.
This purpose-built, standalone facility, was designed using a fast track schedule and tendering process.

The Challenges:
This project posed 3 key challenges: keeping employees safe from radiation, creating an environment in which researchers could accurately conduct experiments, and designing metal components for eventual decommissioning
The central feature of the facility is a large accelerator that generates a beam and bombards metal alloy samples with high-energy neutrons. It was critical to house the reactor in an enclosure that would keep radiation inside the reactor chamber and external stimuli, which might affect the experiments, out of the chamber.
Experiments are set up in one of two target rooms and a stream of neutrons is directed to a metal alloy sample for up to 2,000 hours. Researchers needed to safely access the target rooms and accelerator chamber, to set up and conduct experiments, and calibrate equipment.
Over the projected 25-year life span of the facility, steel and other metallic components that are exposed to particle beams will gradually become activated and emit very low levels of radiation. This precluded the use of any metal reinforcing structures, and all metals within the accelerator chamber and target rooms had to be installed with easy removal and eventual decommissioning in mind.
The Solutions:
The RMTL is a highly shielded facility. To safely separate the accelerator chamber from the exterior, other labs, offices, and amenity spaces, we built concrete walls up to 1.9 m thick. Concrete was our material of choice as it effectively absorbs neutrons without degrading or becoming radioactive, and dissipates their energy in the form of heat. The only other material with similar properties is borated polyethylene (BPe), which was developed for use in nuclear submarines, and is quite expensive by comparison. BPe was used selectively at openings for sliding doors, and in ducts and pipes to form absorbent baffles.
Concrete was equally effective in creating a controlled environment around the reactor. Researchers are able to accurately gauge the effects of radiation, temperature and other stresses on metallic components without unwanted external interference. The predominant use of concrete in tandem with BPe created a safe, workable environment for researchers and other lab employees.
In addition to thick concrete walls, a complex system of physical barriers, fail safe devices, and safety interlocks were put in place by the design team. These included a series of sliding doors, some weighing as much as 8 tonnes, and an analogue electrical system of warning devices, including radiation detectors, and a sequential keyed activation system. The system uses a single key that must be used to activate more than twenty checkpoints in the correct sequence, in a timely manner, before it can then be used to activate power to the accelerator.
Due to the effects of radiation on metal, we were unable to use steel reinforcing, form tires, or any other through-wall penetrations from interior to exterior. No metal could be embedded within 20 centimetres of the inner surface of the concrete. To reinforce the walls in the facility, we used fiberglass reinforced plastic (FRP) rods. Although FRP rods were also considered as potential form ties, the project’s nuclear physicist was concerned about potential leakage around these penetrations. Instead we used a modified slip form method to pour the walls in small lifts, which were allowed a minimum set time before proceeding with the next lift. The wet joints between each pour were sufficient to ensure a good bond and tight seal.
Part of the design mandate was to enable eventual decommissioning of the interiors of the accelerator chamber and target rooms so that these spaces can be repurposed for other uses. All metals within the chamber and target rooms were installed in a manner that will allow them to be easily removed in the future.
In partnership with the top subcontractors and specialists in the industry, we were able to create a safe, unique facility that reflects the innovative research being done inside its walls.





